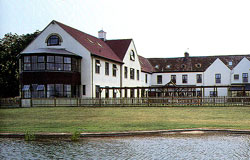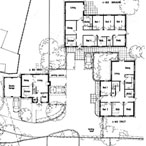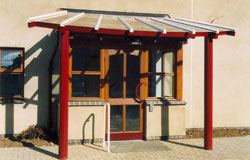| STANHOPE WILKINSON ASSOCIATES ARCHITECTS |
 |
SWA Architects > Project Experience > Residential Care
SWA Architects' experience of residential and community care includes several nursing homes for private sector clients; ranging from 30 to 80 beds and an extensive programme of small local homes in the community for people with learning disabilities, on behalf of NHS Trusts. We are experienced with the design guidance and legislation applicable to residential care premises, such as fire safety and space standards, and we are familiar with designing for special needs and disabled access. Below are some brief case studies showing several example projects from this area.  Manor House Nursing Home, Merton

At Manor House Nursing Home in the Oxfordshire village of Merton, SWA Architects added two new wings of accommodation to the original building, allowing the number of elderly residents to be increased from 30 to around 80, with ten staff. The sympathetically extended building wraps around a new landscaped courtyard, and large glazed sitting rooms overlook a nearby ornamental lake. High insulation standards and an efficient underfloor heating system combine to provide a safe warm and comfortable environment. Other SWA Architects nursing home projects include Red House Nursing Home, Buckingham; Beech Court, Eynsham; and Mon Choisy, Kennington, Oxford.  Burford Road, Witney

These new-built houses formed part of SWA Architects' six-year programme of projects on behalf of Oxfordshire Learning Disability NHS Trust, to provide new small homes in the community, replacing large scale institutional accommodation on hospital sites. Each home has four or five residents, with live-in care staff. SWA Architects carried-out numerous feasibility studies for alternative sites, and built fourteen new homes, both as new build projects and by conversion and extension of existing houses. In an innovative public/private partnership at Burford Road, Witney, three hew houses were built by a developer on land given by the Trust; two of the houses were purpose-designed by SWA Architects as learning disability homes, with the third house built for private sale.  Summerfield Children’s Resource & Respite Centre, Abingdon

Summerfield Resource and Respite Centre provides ten shortstay residential care places, communal activity areas, and staff accommodation; to meet the needs of children with learning disabilities or challenging behaviour, spending some time away from their families. SWA Architects developed the detailed design on behalf of Oxfordshire County Council Social Services, and in association with WS Atkins. The largely single-storey building on a suburban site was designed to high energy standards with robust low-maintenance construction details, fixtures and finishes. |
| Copyright © Stanhope Wilkinson Associates 2017. All rights reserved. |